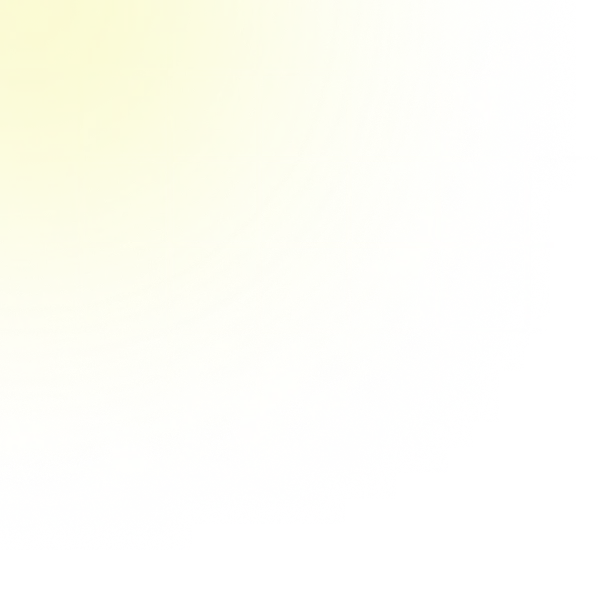Study can be a real struggle
Why not UpStudy it?
Select your plan below
Premium
You can enjoy
Start now- Step-by-step explanations
- 24/7 expert live tutors
- Unlimited number of questions
- No interruptions
- Full access to Answer and Solution
- Full Access to PDF Chat, UpStudy Chat, Browsing Chat
Basic
Totally free but limited
- Limited Solution


